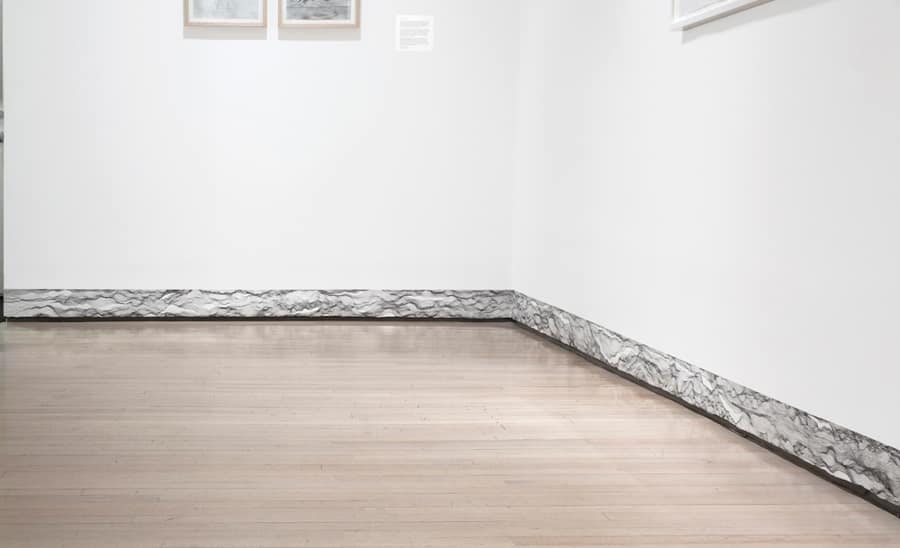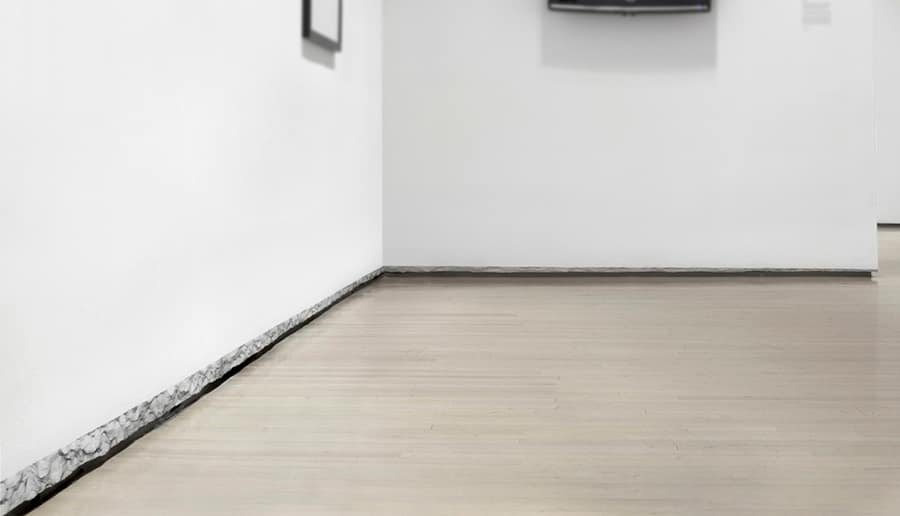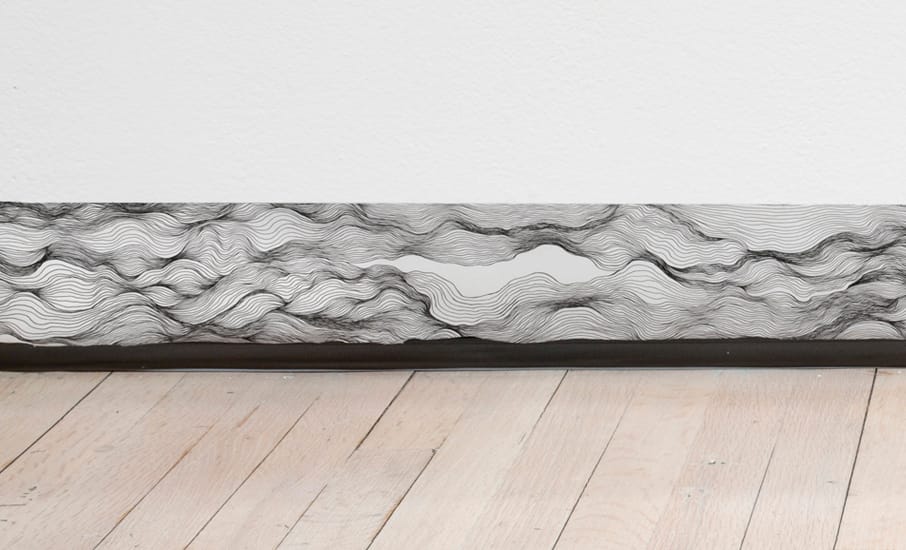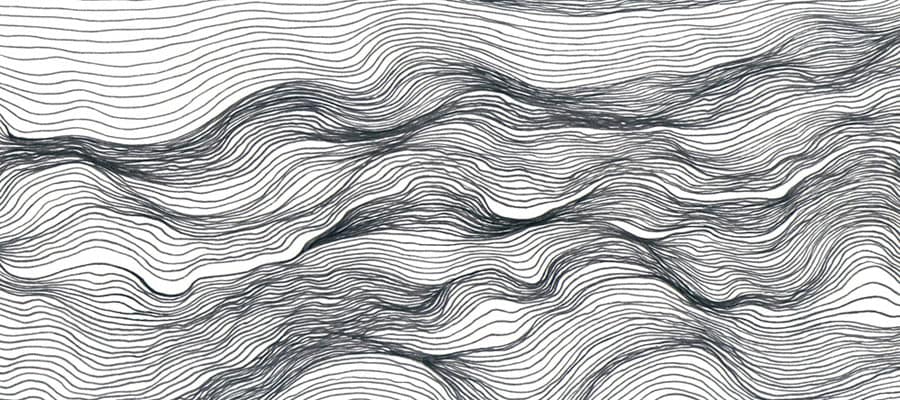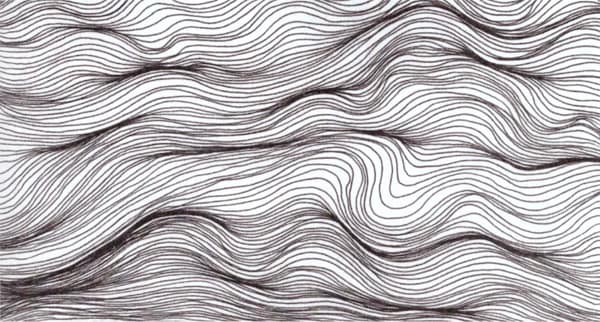Site-Specific Works > Inclination Inspection Drawing
2010; ink on paper; 5.5 x 780 inches (13.97 x 1981.2 cm)
At the Drawing Center, New York, I created a 65-foot-long piece
to draw attention to a normally unnoticed aspect of the space:
the sloping floor’s deviation from a level plane.
My drawing filled the area of discrepancy
(a very long and slender triangle)
and referred to the natural forces and movements
that cause built structures to shift.
The height of the drawing began on the right end at 1/4-inch
and grew to 5-1/2-inches on the left end.
As installed in the gallery, the piece subtly affected
one’s perception of the space.
After a 2012 renovation, the new gallery floor is no longer sloped.

